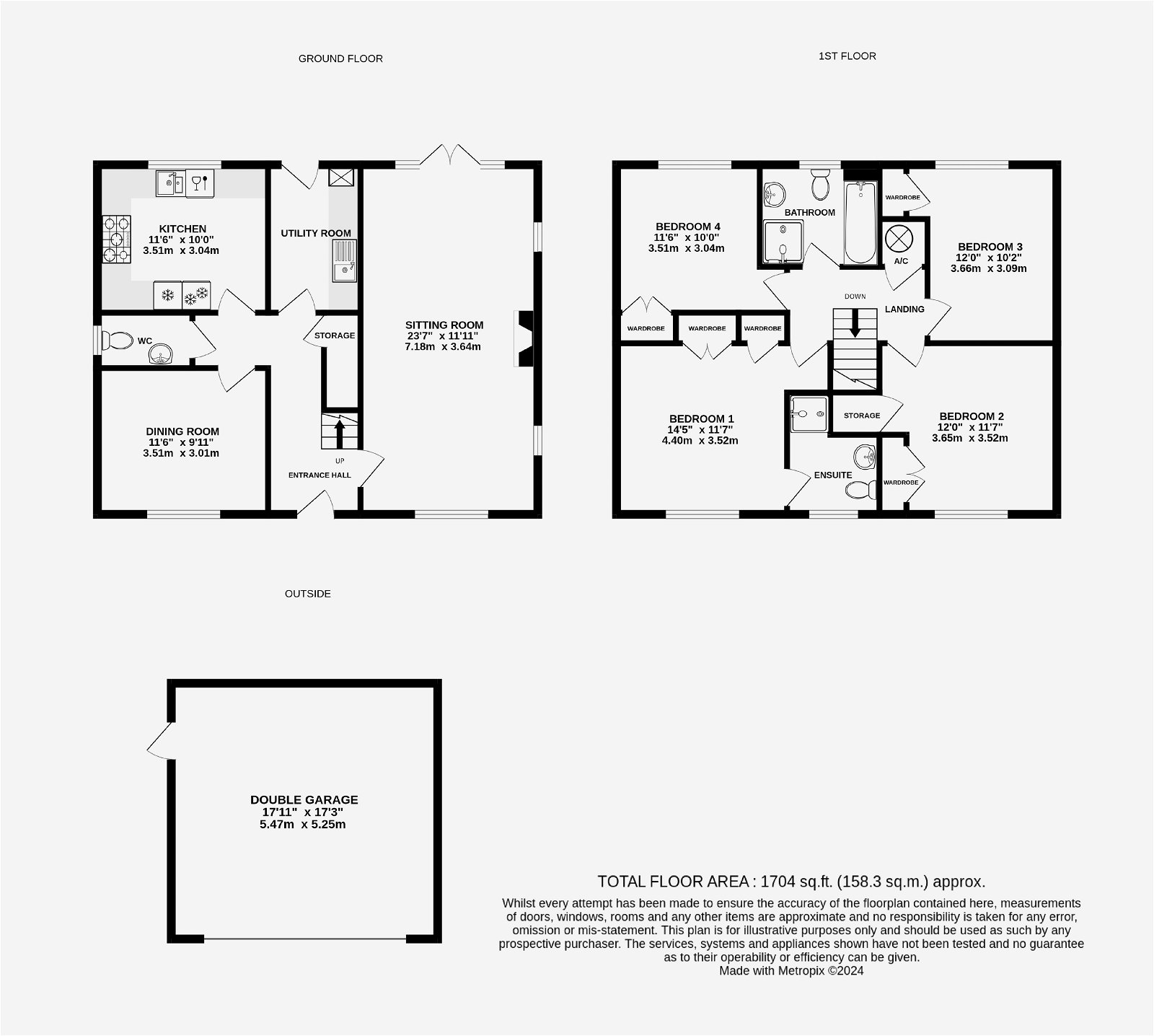Englands Field, Bodenham, Hereford, HR1 3JL
4 bedrooms | Detached house | Under Offer
Guide Price £470,000
Detached House Bedrooms
x4 Bathrooms
x2 Reception rooms
x2

Key features
Stunning High Spec Finish Throughout
4 Double Bedrooms; Detached
Detached Double Garage & Large Driveway
Backing Onto Open Fields
Highly Desirable Village Location
Integrated Neff & Rangemaster Appliances
Property Description
A Stylish & Spacious Detached 4 Double Bedroom Family Home, superbly presented throughout with detached double garage, all in the desirable village of Bodenham, Herefordshire.
Entrance Hall – Kitchen – Dining Room – Sitting Room – Utility Room – Downstairs WC – Under-Stairs Storage – Bedroom 1 With Ensuite – 3 Further Double Bedrooms – Family Bathroom – Airing Cupboard – Storage – Rear Garden – Double Garage – Driveway
Featuring engineered oak flooring throughout much of the ground floor, a fully equipped kitchen with granite countertops, solid oak doors, Valspar décor and more, this contemporary yet characterful residence is impeccably finished to meet the needs of a growing family. Offering a private rear garden backing onto fields, detached double garage with power & lighting, spacious driveway, ensuite shower in the main bedroom suite and three additional double bedrooms, this property provides exceptional comfort and convenience.
Nestled on the outskirts of a lively village, Bodenham offers a wealth of amenities within close proximity. Just a brief walk away is a charming 16th-century pub, serene lakes, historic church, village shop, post office, GP surgery, Ofsted-rated "Good" primary school, and a bustling village hall hosting various clubs and activities. For the active residents, Bodenham also boasts tennis courts and a sailing club. For additional amenities, Hereford's City Centre is a mere 8 miles away, while the market town of Leominster is just under 7 miles distant.
The Property
Entrance Hall – Entering the central hall, engineered oak flooring underfoot leads to all ground floor rooms. To the left is the downstairs lavatory, equipped with a low flush WC, basin with chrome mixer tap and tile flooring. Under the stairs is a large closet, ideal for coats & shoes.
Sitting Room – A generously spacious reception room running the full length of the property, fitted in engineered oak flooring. Natural light floods in from triple aspect windows and glazed French doors, which open directly out to the garden patio. A delightful wood-burning stove sits atop a granite hearth, with oak lintel above.
Kitchen – Fitted in an array of shaker cupboard units with granite countertops, the kitchen is fully equipped with a range of Neff appliances, including full-length fridge, separate full-length freezer, dishwasher and stainless-steel sink & a half with drainer. Also included are Rangemaster 900mm duel fuel range cooker, Rangemaster extractor fan hood, LED spotlights, ceramic tile flooring and under-cabinet pelmet lighting.
Dining Room – Opposite the kitchen is a further reception room on the front aspect, fitted in engineered oak flooring. Ideal as a family dining space given its proximity to the kitchen, but could also be used as a snug or study if preferred.
Utility Room – Dedicated utility space fitted in ceramic tile flooring, with shaker cupboard units, black laminate countertop and stainless-steel sink with drainer. There is under-unit space & plumbing for a washing machine & tumble dryer, half-glazed external door and wall mounted Worcester boiler.
Bedroom 1 With Ensuite – Fully carpeted front aspect double bedroom, including dual integrated wardrobes and ensuite shower room, which has glazed cubicle with thermostatic rainhead shower, chrome towel radiator, low flush WC and pedestal basin.
Bedrooms 2, 3 & 4 – All further bedrooms are well-proportioned and carpeted doubles, including built-in wardrobes. Plenty of space for a double bed, drawers and a desk.
Family Bathroom – Contemporary white suite, including bath with splashback tiled wall, glazed thermostatic shower cubicle, chrome towel radiator, low flush WC and pedestal basin with mixer tap. Finished in tile flooring and LED spotlights.
Outside
The gardens enjoy an enviable position; with picket fencing at the perimeter backing onto open fields, providing a lovely countryside outlook and privacy. The L-shaped patio is extensive and offers generous space for outside furniture, while the remainder is laid to lawn, sweeping around the rear of the property towards the garage and toolshed tucked behind. Additions include sensor lighting, outside tap and power sockets. The double garage has both power & lighting and features a motorised double width door, with boardable space above for handy storage. The block pave driveway offers parking for 4 vehicles.
Practicalities
Herefordshire Council Tax Band ‘E’
Gas Central Heating
Double Glazed Throughout
All Mains Services
Sensor Security System
Superfast Fibre Available
Directions
From Hereford, take the A465 towards Worcester. At the roundabout on the far side of Aylestone Hill, take the second exit signed Sutton St. Nicholas and Bodenham. Proceed straight for 6 miles through Bodenham. Turn right into England’s Field, just before the England’s Gate Inn on the left. Follow the road around a left bend then take the first right, where the property can be found directly ahead.
What3Words: ///fronted.typed.secures
Request a call back
Whether you’ve only just started thinking about moving, or have done all your research and are ready to get the show on the road, we’re waiting to hear from you and ready to answer any questions you may have
