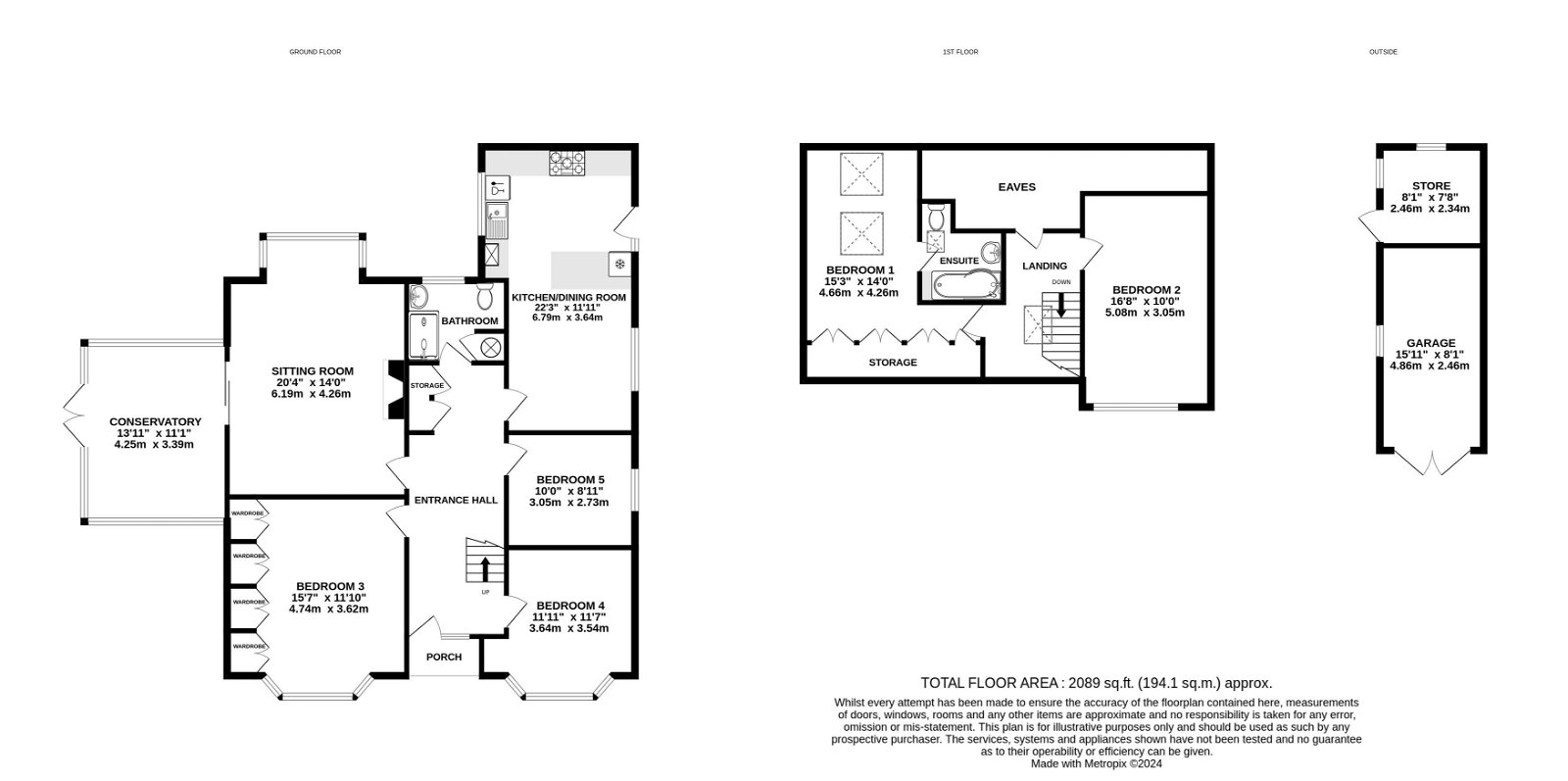Guide Price £500,000
Detached House Bedrooms
x5 Bathrooms
x2 Reception rooms
x3

Key features
Private Wrap-Around Gardens
Backing Onto Open Countryside
Highly Desirable Position
5 Double Bedrooms + Ensuite
Over 2,000 sq.ft
Garage, Driveway & Sheds
Property Description
A Surprisingly Spacious 5 Bedroom Detached Dormer Bungalow, enjoying wrap-around gardens backing onto open fields, all set in the desirable countryside village of Eaton Bishop, Herefordshire.
Storm Porch – Entrance Hall – Sitting Room – Kitchen/Dining Room – Conservatory – 3 Ground Floor Double Bedrooms – Family Bathroom – Storage – First Floor Bedroom 1 With Ensuite – Further Double Bedroom – Eaves Storage – Wrap-Around Gardens – 2 Sheds – Summerhouse – Greenhouse – Garage With Attached Store – Driveway
This delightful and sizeable dormer benefits from its enviable position; with a generous sweep of lawned gardens enjoying complete privacy, bordered by open countryside. The house itself is capacious and offers no less than 5 double bedrooms, including an ensuite bathroom upstairs and 3 reception rooms. Further complimenting the outside space is a garage with attached store and driveway.
Eaton Bishop is a small village and civil parish in Herefordshire, located south west of Hereford between the villages of Clehonger and Madley. The village has a church dedicated to St Michael, a village hall and is located near the River Wye. The nearby City of Hereford offers a wide range of amenities, including shopping village, supermarkets, award winning independent eateries and more.
The Property
Porch & Entrance Hall – Open storm porch with external lighting and quarry tile flooring leads into the central entrance hall, with warm solid floorboards running throughout. Latch handle cottage doors access all downstairs room, with a large storage closet providing useful extra storage.
Sitting Room – Wooden floorboards continue into the generously sized sitting room, with a recessed bay picture window framing stunning countryside rear views. A log burner further adds to the cosy feel, atop slate hearth with solid wood mantle above. Glazed sliding doors access the Conservatory.
Kitchen/Dining Room – A classic country kitchen; fitted in a range of solid wood cupboard units & countertops, including Rangemaster gas range cooker, extractor fan, porcelain sink and gas-fired tumble dryer. There is space for a dishwasher, washing machine and fridge/freezer. Tile flooring in the kitchen gives way to floorboards, where an island countertop with 2-seater breakfast bar splits the space. Designated space for family dining is set beneath a large window. The kitchen also includes electric underfloor heating and houses the gas boiler.
Conservatory – Fully glazed reception room, maximising full view of the gardens and fields. Includes power & lighting, tile flooring and glazed French doors leading outside.
3 Downstairs Bedrooms – Either side of the hall at the front of the property are two well-proportioned carpeted doubles, one including 4 built-in wardrobes. Both have recessed bays with wide front aspect windows, letting in plenty of light. The remaining downstairs bedroom enjoys solid floorboards.
Family Bathroom – Fitted in floor-to-ceiling bathroom tiles, with a modern white suite comprising glazed walk-in thermo shower with rainhead, vanity unit basin with waterfall tap, LED-lit wall mirror, low flush WC, wall cupboard and towel radiator. A cupboard neatly conceals the hot water tank.
Bedroom 1 With Ensuite – Natural light pours in through large dual skylights, which offer wonderful views of the landscape. There is plenty of space for a double bed, with storage cupboards built into the eaves. The ensuite includes bath with thermo shower & glazed screen, vanity unit basin with waterfall tap, LED-lit mirror, low flush WC and towel radiator.
Bedroom 2 – Further upstairs bedroom with fitted carpets, at over 5m in length. A large front picture window allows plenty of light into the space.
Outside
A sure highlight of this property is its rural position and substantial lawned gardens; which wrap-around the front & side of the house towards the far boundary, where open fields lie agape to be enjoyed with an evening glass of wine on the raised rear patio. Further accentuating the excellent views across fields and church spire is an attached pergola with entertaining decking, offering space for seating and outdoor kitchen. The gardens also include vegetable beds, greenhouse, two sheds, summerhouse, water butt and outside tap. Both the detached garage and store behind have power & lighting, with double doors opening out to the driveway.
Practicalities
Herefordshire Council Tax Band ‘E’
Gas Central Heating
Solar Thermal Panel
Electric Underfloor in Kitchen
Double Glazed Throughout
Mains Gas, Electricity & Water
Private Drainage (septic tank)
Ultrafast Full Fibre Available
Directions
From Hereford City, head south over greyfriars bridge and veer right onto the A4665. Continue for 2 miles, then turn right onto the B4349, following signs for Clehonger. Continue for 3 miles, then turn right following signs for Eaton Bishop. After approx. half a mile, the property can be found on the left-hand side.
What3Words: ///leaflet.slouched.polygraph
Request a call back
Whether you’ve only just started thinking about moving, or have done all your research and are ready to get the show on the road, we’re waiting to hear from you and ready to answer any questions you may have
