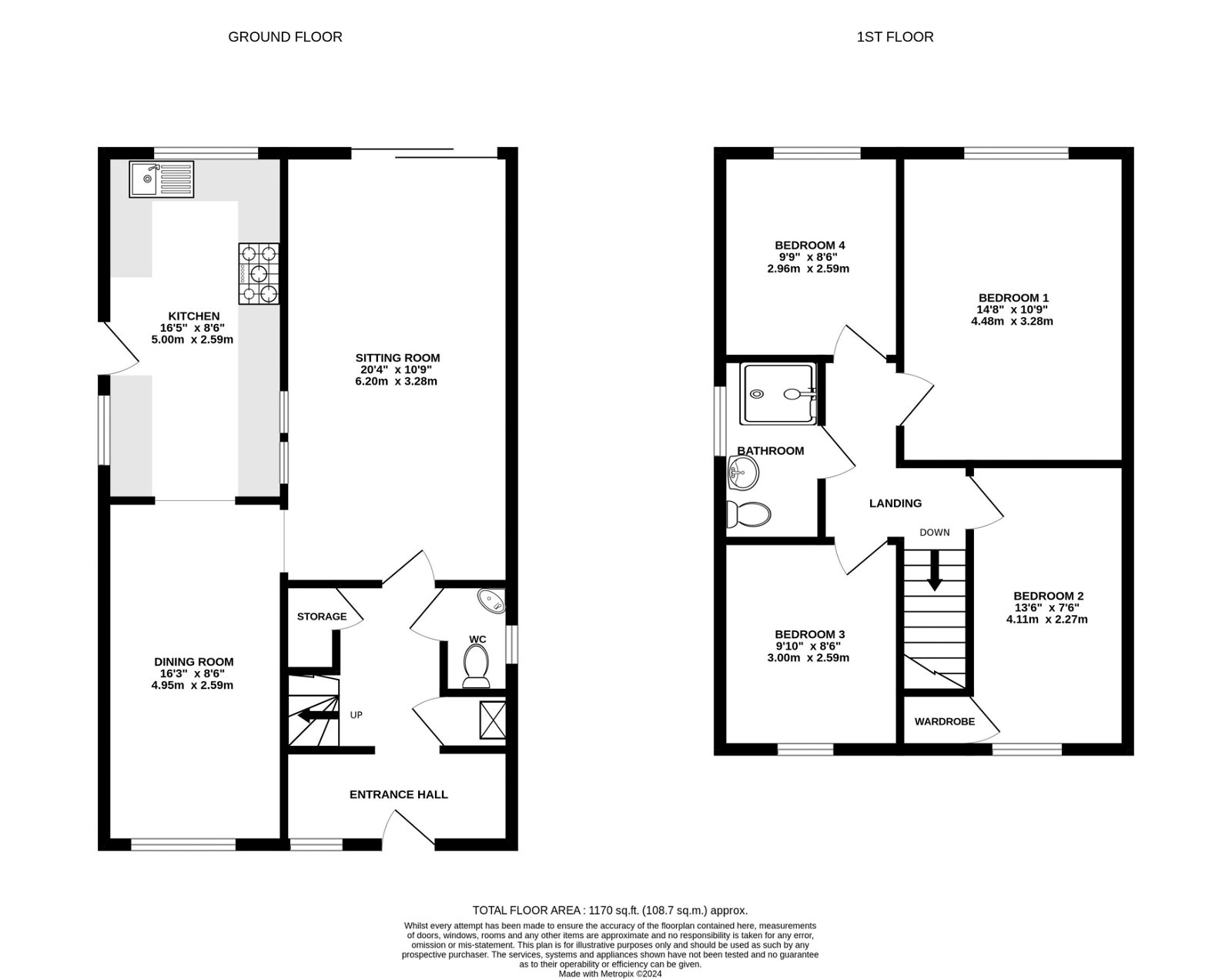Grosvenor Place, Bobblestock, Hereford
4 bedrooms | Detached house | For Sale
Guide Price £340,000
Detached House Bedrooms
x4 Bathrooms
x1 Reception rooms
x2

Key features
No Onward Chain
Spacious Room Sizes
4 Bedrooms; Detached
Popular Residential Area
Property Description
A Detached 4 Double Bedroom Family Home, offering generous living spaces and situated in a popular residential area close to local amenities in Bobblestock, Hereford. Offered With No Onward Chain.
Entrance Hall – Sitting Room – Kitchen – Dining Room – Downstairs WC – Boiler Closet – Under-Stairs Storage – 4 Double Bedrooms – Family Bathroom – Low Maintenance Rear Garden – Toolshed – Side Access – Driveway
The popular area of Bobblestock is well connected, with a Co-op supermarket just a stone’s throw away, as well as the sought-after Ofsted ‘Good’ rated Whitecross High School & Specialist Sports College just half a mile away. A nearby bus stop allows easy and fast access to the City of Hereford with its range of amenities; including ‘Old Market’ shopping village with multiplex cinema, swimming pool and sixth-form college.
The Property
Entrance Hall – Stepping into the carpeted hallway, which offers space on either side for hanging coats and kicking off shoes. A handy cupboard under the stairs provides extra storage, with a downstairs WC and boiler closet on the right-hand side opposite the stairs.
Sitting Room – A superbly sized main reception room; over 6m in length. Glazed sliding doors offer direct access to the garden decking, while an open arch links to the dining room.
Kitchen – Comes fitted in a selection of duck egg cupboard units on both sides, finished with wood effect laminate countertops. Includes Belling gas range cooker with extractor fan over and stainless-steel sink with drainer. There are designated spaces for a fridge/freezer, washing machine and dishwasher. A wide triple window above the sink looks out to the rear garden, with a half-glazed side door providing access. Fitted in tile flooring.
Dining Room – Connected to the kitchen via a large arch, the dining room is carpeted and well-lit by a front triple window, offering space for a 10/12 seater dining table.
Bedroom 1 – Spacious double bedroom with rear triple window, fitted in warm wood effect laminate flooring.
Bedroom 2 – Further well-proportioned double with wood effect laminate flooring. Includes built-in wardrobe behind closing door.
Bedrooms 3 & 4 – Two additional bedrooms; both fitted in wood effect laminate flooring.
Family Bathroom – Includes floor-to-ceiling bathroom wall tiles and fitted white suite; oversized thermostatic glazed shower cubicle with rainhead, pedestal basin and WC.
Outside
The rear garden has been landscaped to create individual relaxing spaces amidst flower beds. An L-shape raised decking with retractable awning above spans the width of the house, while a large toolshed aside offers useful garden storage. The remainder is laid in patio & gravel, scattered with flower beds, trellises and seating areas, all securely bordered by panel fencing. There is gated side access to the block pave front driveway, providing off-road parking for a few vehicles.
Practicalities
Herefordshire Council Tax Band ‘D’
Gas Central Heating
Double Glazed Throughout
All Mains Services
Superfast Fibre Available
Directions
From Hereford City head north on Edgar St, taking the first exit at the roundabout onto Newtown Road. At the next roundabout, take the first exit onto Grandstand Road and proceed for approx. a mile. Turn left into Grosvenor Place, where the property can be found on the left-hand side.
What3Words: ///city.basin.logo
Request a call back
Whether you’ve only just started thinking about moving, or have done all your research and are ready to get the show on the road, we’re waiting to hear from you and ready to answer any questions you may have
