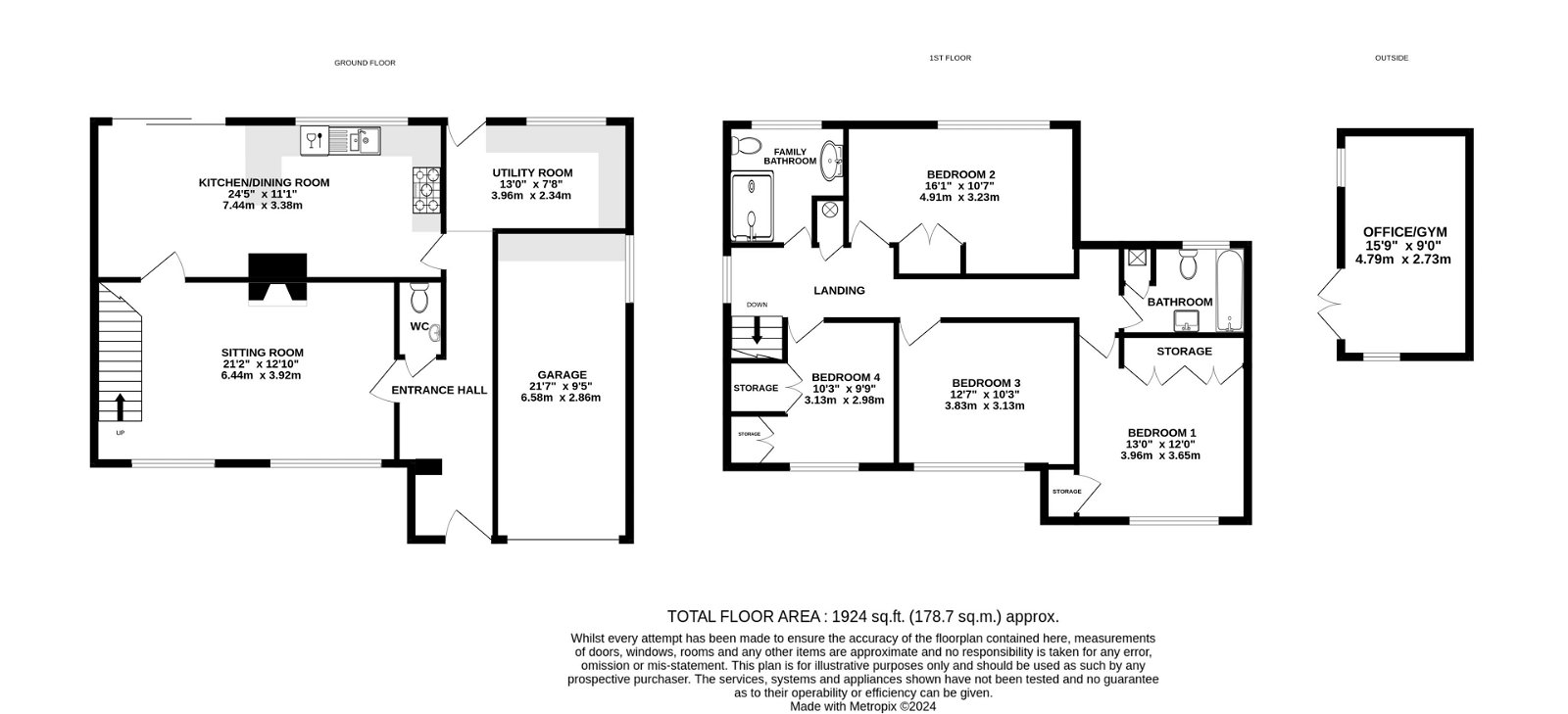Guide Price £495,000
Detached House Bedrooms
x4 Bathrooms
x2 Reception rooms
x2

Key features
Stunning Orchard Countryside Views
4 Double Bedrooms; 2 Bathrooms
Detached Fully Insulated Outbuilding
Parking for Multiple Vehicles
Beautifully Presented Throughout
Desirable Hereford Village
Property Description
A Beautifully Presented Detached 4 Double Bedroom Family Home, enjoying spacious living, stunning orchard views and fantastic garden gym/office, all quietly nestled in a peaceful cul-de-sac at the heart of Burghill village.
Entrance Hall – Downstairs WC – Sitting Room – Kitchen/Dining Room – Utility Room – Landing – 4 Double Bedrooms – 2 Bathrooms – Airing Cupboard – Rear Garden With Stunning Orchard Views – Gym/Office – Garage – Large Driveway – Shed
Enjoying a quiet location within a peaceful cul-de-sac, the property is a brief stroll away from both Burghill Village Hall and the ever popular golf course & eatery. With walks directly from your garden through orchards and fields, you can stroll to The Bell Inn through glorious countryside, whilst Hereford City is a short 10 minute drive away.
The Property
Entrance Hall – Stepping onto seamless tile flooring, with a downstairs WC to the left. The entrance hall beyond leads all the way through the property, to the utility and garden beyond.
Sitting Room – A large formal reception room space boasting an impressive 6.4m in length, perfect for family gatherings and hosting. A wood burner upon slate hearth creates a warm and inviting focal point of the room, with bespoke-made wooden mantel above, with light pouring in through 2 oversized picture windows opposite.
Kitchen/Dining Room – The kitchen is fitted with 5-point gas range and dishwasher, under black quartz countertops. A sink & a half with drainer is situated under huge windows overlooking the beautiful orchard views. A breakfast bar sits atop porcelain tile flooring and separates kitchen from dining room in this social space. The dining room is fully carpeted and filled with natural light from wide sliding patio doors, leading straight out to the garden.
Utility – Fitted in white storage units, solid wood countertops and tile flooring, with space for a washing machine, tumble dryer and ample room for additional storage.
Landing – Wood effect laminate flooring spans the full length of the house, with a large window bringing in natural light and loft access with built-in ladder above.
Bedroom 1 – Stepping through a solid oak door into the large fully carpeted sizeable bedroom, natural light floods in through large windows. Built-in wardrobes span one wall, with additional storage tucked neatly into the opposite corner.
Bathroom – With light grey wood effect laminate flooring underfoot, fixtures include large bath with electric shower over, low flush WC, heated towel rail, LED mirror and basin with built-in storage. Airing cupboard with boiler inside sits neatly in the corner. This bathroom is situated very close to bedroom 1.
Bedroom 2 – Well-proportioned double room, fully carpeted with built-in storage and beautiful views over the garden and orchards beyond.
Bedrooms 3 & 4 – Two further good-size double rooms with fitted carpets. Bed 4 includes built-in storage.
Family Bathroom – Fully fitted bathroom suite with oversized thermostatic walk-in shower, including rust-effect panelling. Tucked away in the corner is a large wash basin with built-in storage, LED mirror and low flush WC. Feature copper style radiator sits underneath the window.
Outside
The garden is a peaceful retreat at the rear of the property, with open orchards behind and gated access to countryside walks beyond. A storage shed at the rear sits upon manicured lawns, with patio for al fresco dining beyond double doors from the kitchen.
Gym/Office – Currently utilised as a gym, but perfect as a home office, hobby room or studio, this detached outbuilding is fully insulated, cladded and heated, with double doors opening into the garden.
At the front of the property, the driveway offers space for multiple cars and access to the garage, which includes motorised rolling door, power, lighting and fitted units at the rear.
Practicalities
Herefordshire Council Tax Band ‘E’
Gas Central Heating
Double Glazed Throughout
All Mains Service
Superfast Fibre Available
Directions
From Hereford, take the A438 towards Brecon. Proceed along Whitecross Road and take the third exit off the roundabout onto Three Elms Road. At the traffic lights, turn left onto the Roman Road (A4103) and shortly turn right towards Tillington. Continue for 2 miles, and turn right shortly after Burghill Golf Course into Burghill village. Take your first left on Bakers Furlong where the property can be found in front of you at the next junction.
What3Words: ///widget.vegetable.seashell
Request a call back
Whether you’ve only just started thinking about moving, or have done all your research and are ready to get the show on the road, we’re waiting to hear from you and ready to answer any questions you may have
